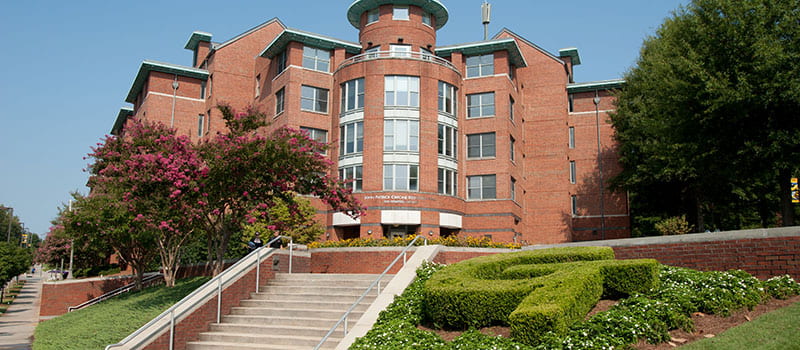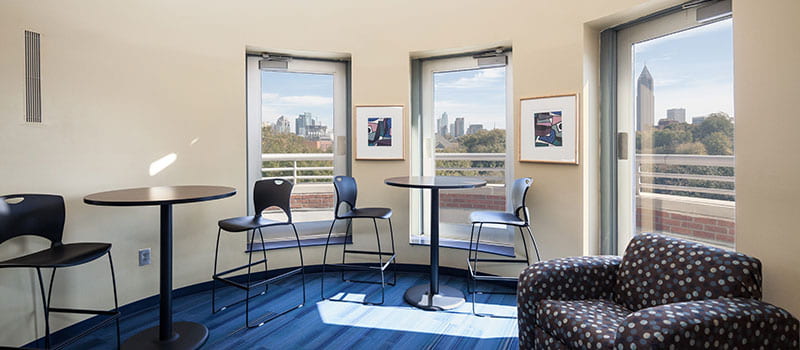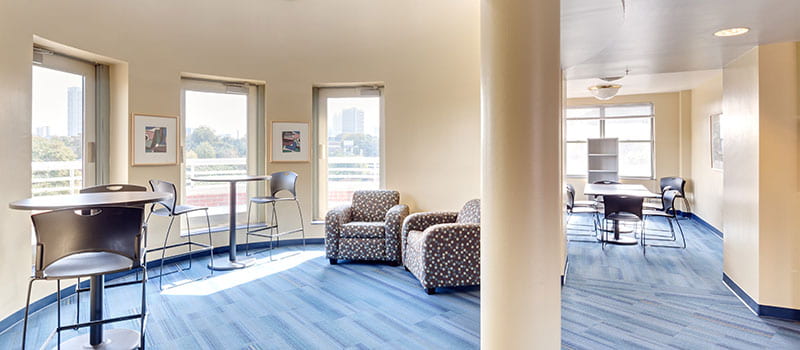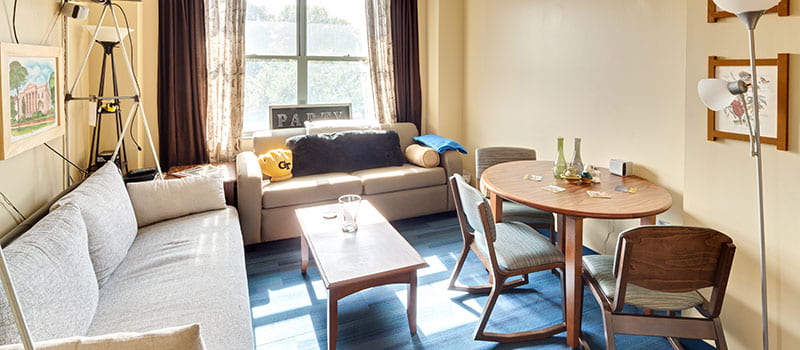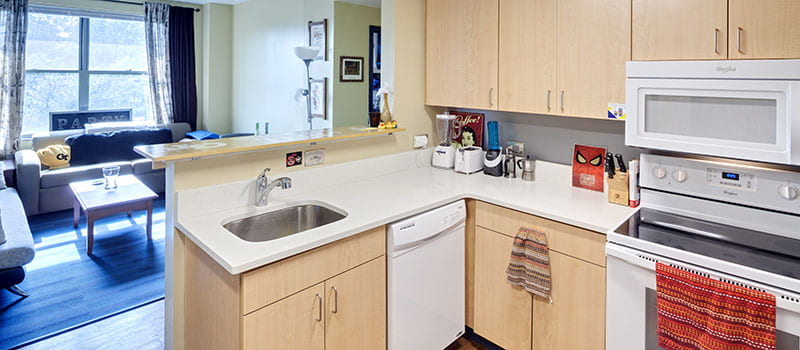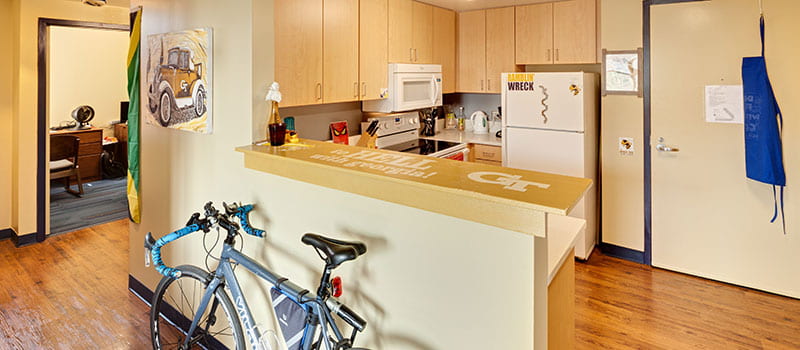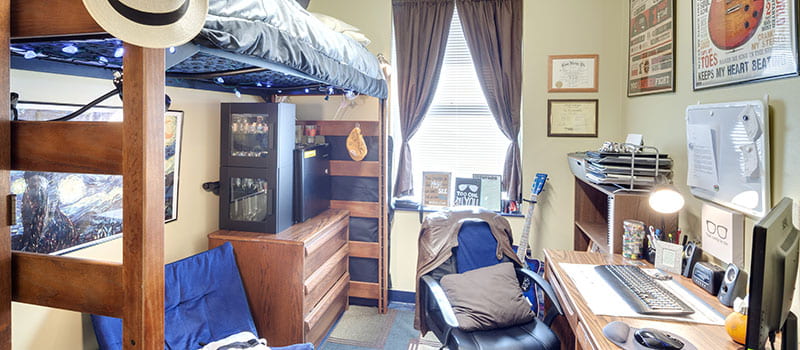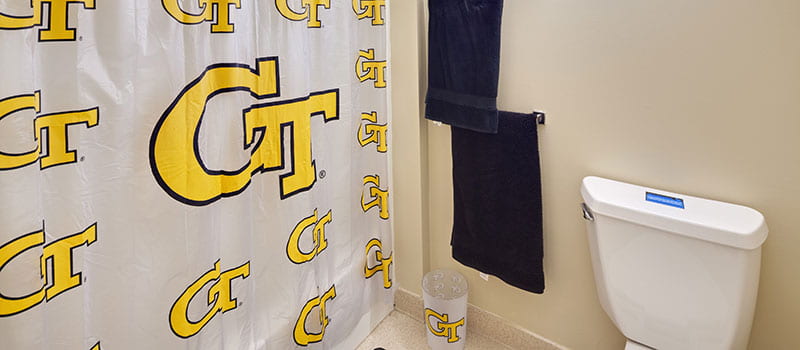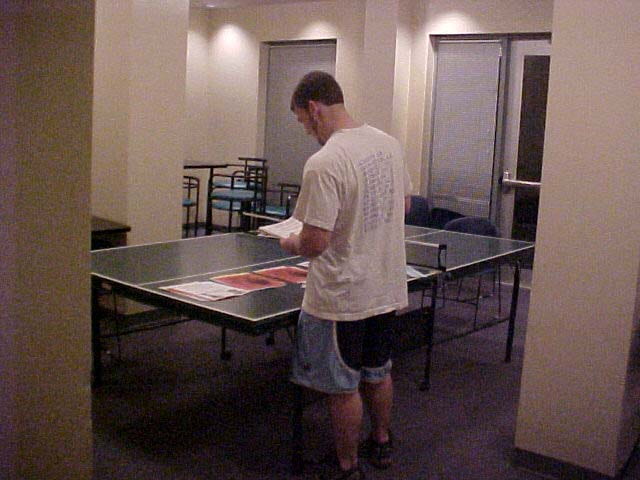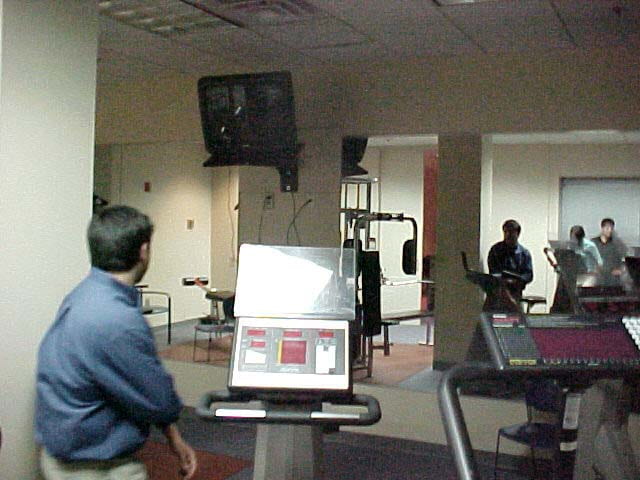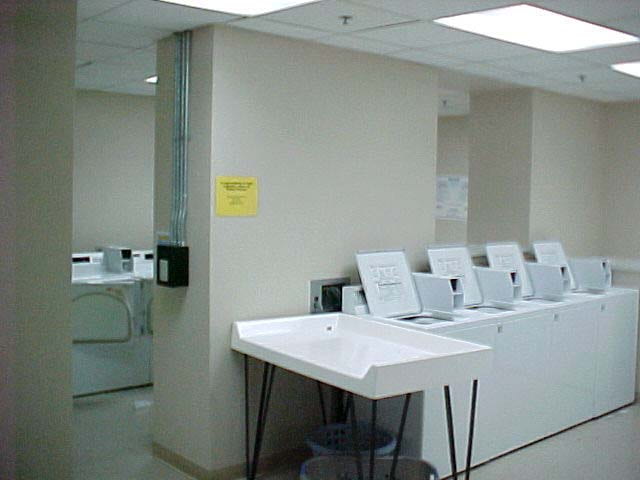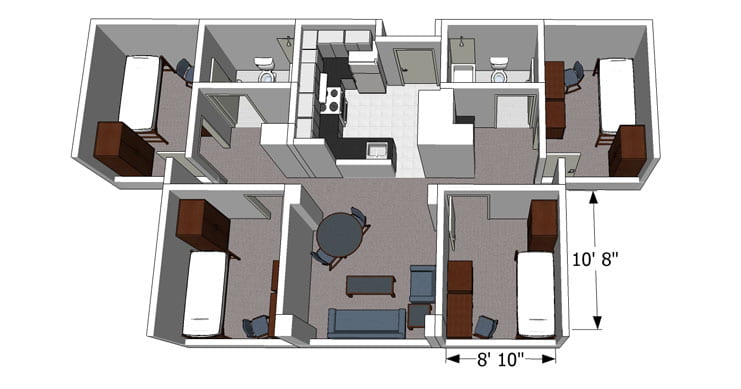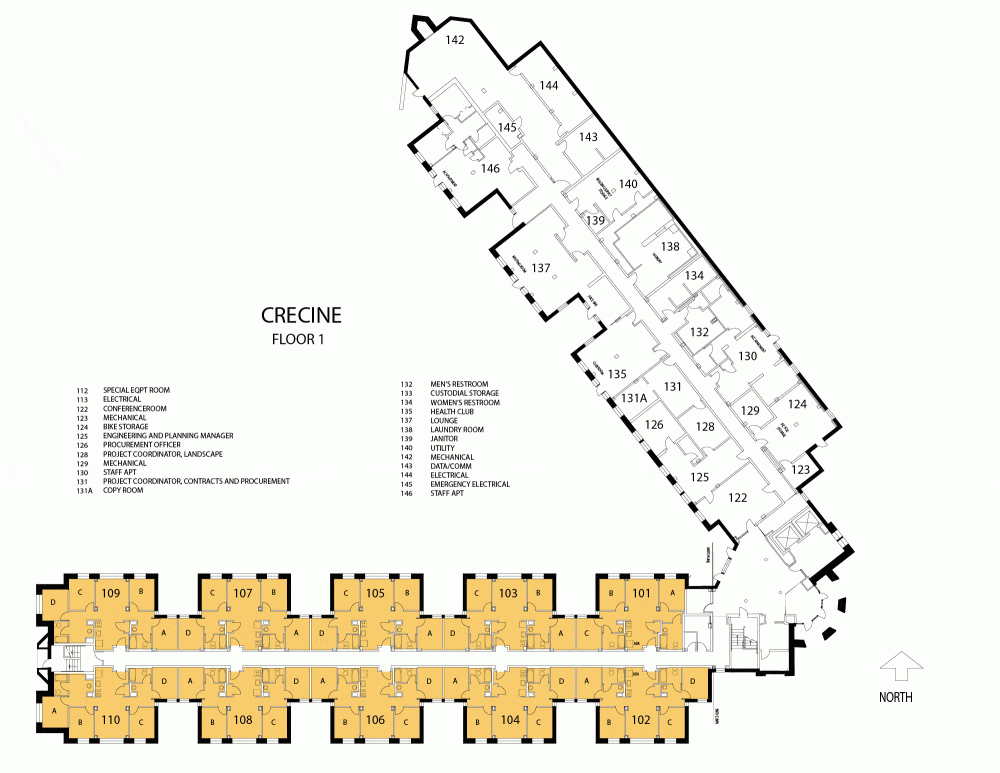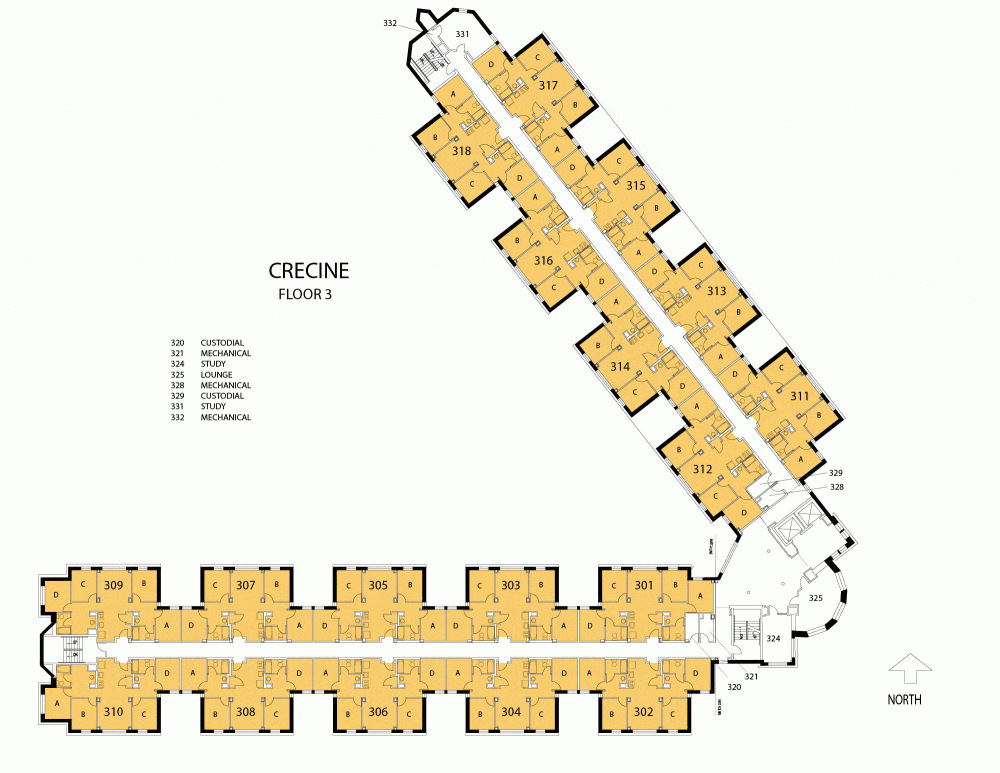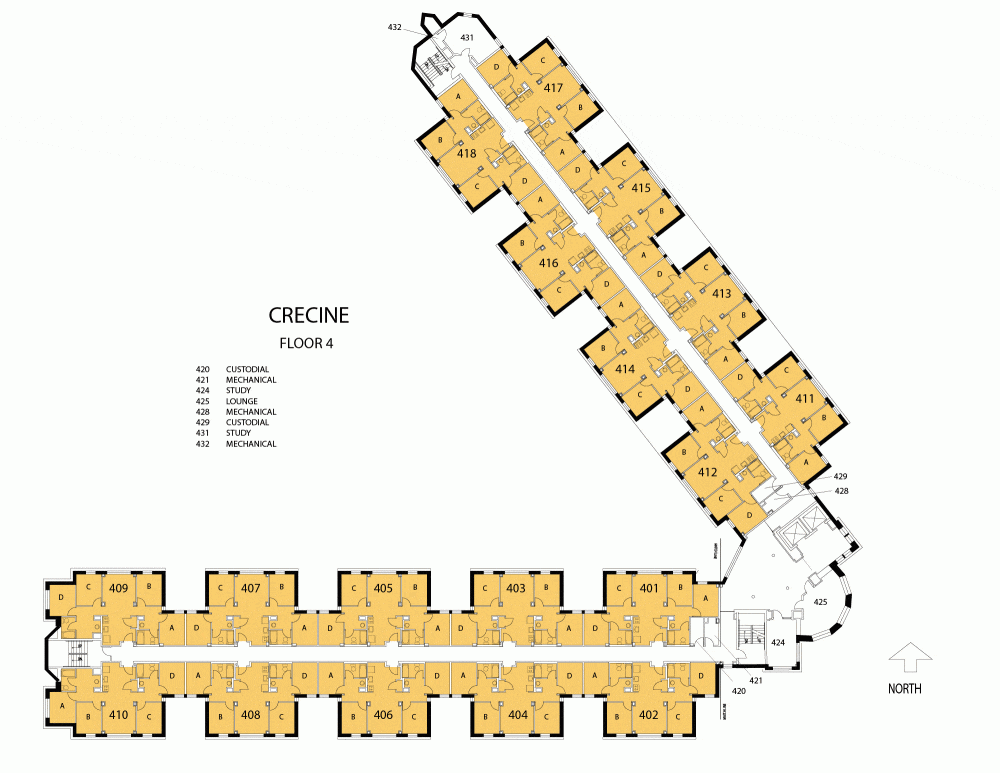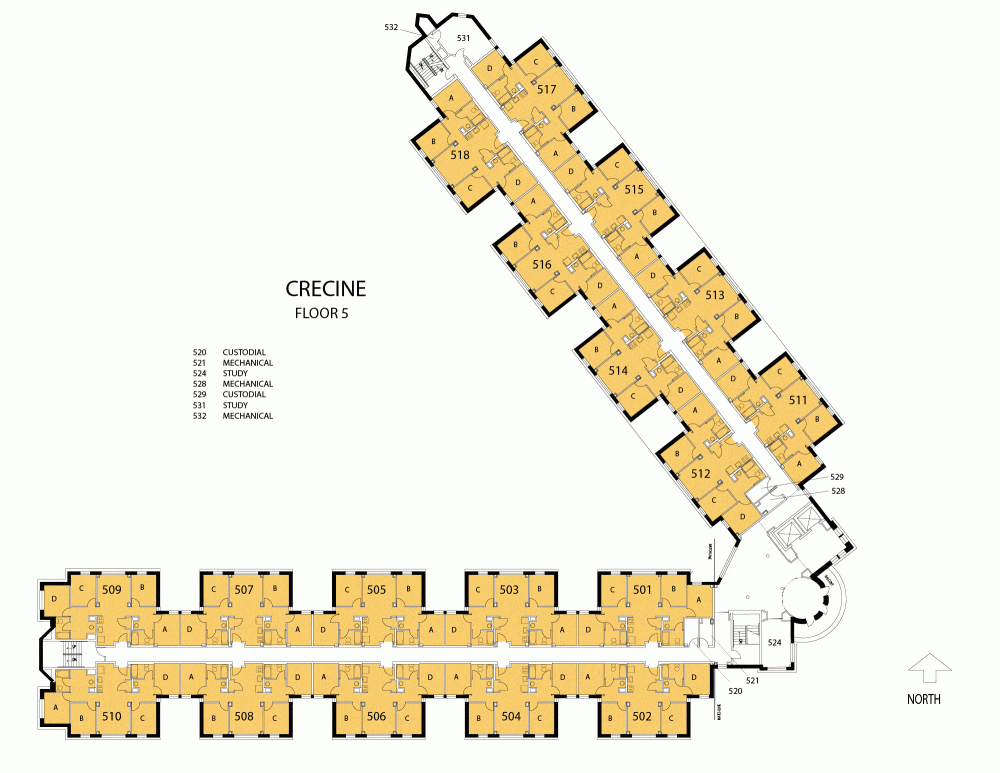Crecine Apartments (CRE) consist of four bedroom two bath apartments. All residents of an apartment share a living room and kitchen, and two residents share one bath. The private bedrooms are furnished with a twin bed (extra-long mattress), desk, desk chair, wardrobe, and dresser. Not all rooms have the equipment to raise beds to the “medium” position. Kitchens include a dishwasher, garbage disposal, and microwave as well as a full size stove, oven, and refrigerator. Living/dining spaces have a sofa, chairs, side tables, and dining table with chairs.
This description applies to nearly all rooms in the building. Some rooms may have a slightly different configuration due to design differences and renovations. All rooms will have the same compliment of furniture. However, pictures above are of actual student rooms and may contain additional furniture and decoration provided by the resident.
Crecine Hall was built in 1995.
Building Information
- Address: 900 Hemphill Ave NW, Atlanta, GA 30318
- Floors: 1, 2, 3, 4, 5
- Location: West Campus
- Area Office: West Community Housing Office (WCHO)
- Style: Apartment
- Program: Undergraduate
- Gender: Co-ed by Apartment
- Bed Count: 327
- Capacity: 4
- Furniture: bed, desk, chair, wardrobe, dresser
- Laundry: Located on the first floor on the East wing. Monitor laundry progress via Laundry View.
- Study: Each floor has a study and/or lounge.
- Gym: Located on first floor.
- Other: Bike storage on first floor.
- Elevator: Yes
- Kitchen: All apartments have a full kitchen.
- Activity: Located on floors 1, 2, 3 (tv access), 4, and 5.
- Assistant Animals: Allowed
- Evacuation Plan: Download the Evacuation Plan
Viewing Documents
Adobe® Acrobat® Reader® is required to view documents and forms on the Housing site. This is free software you can use to read and access the information contained within PDF files.

