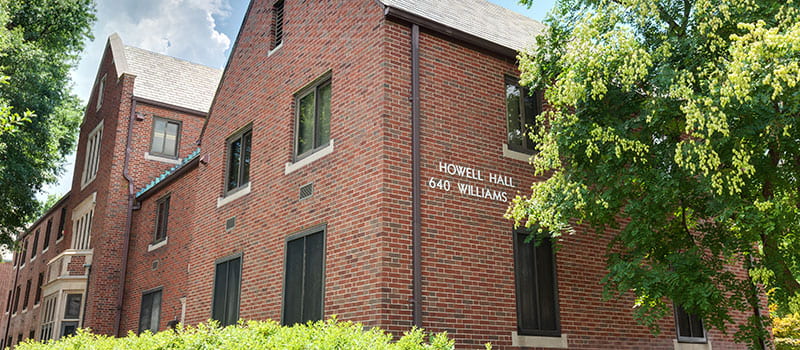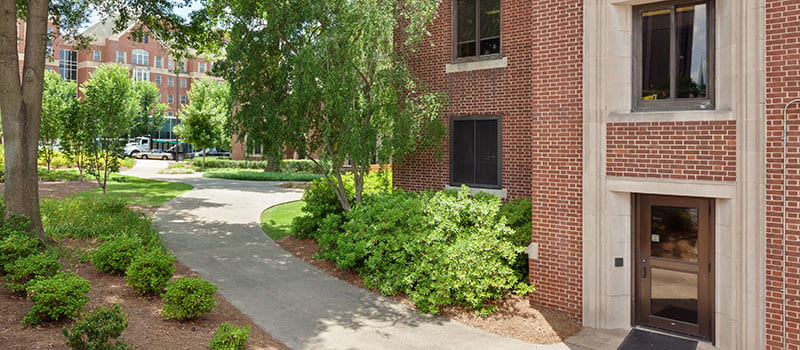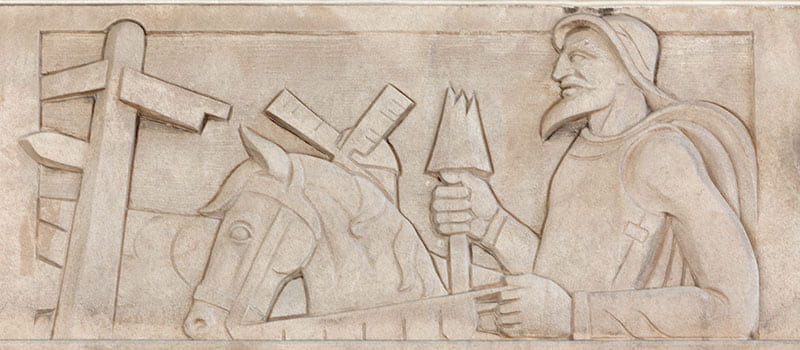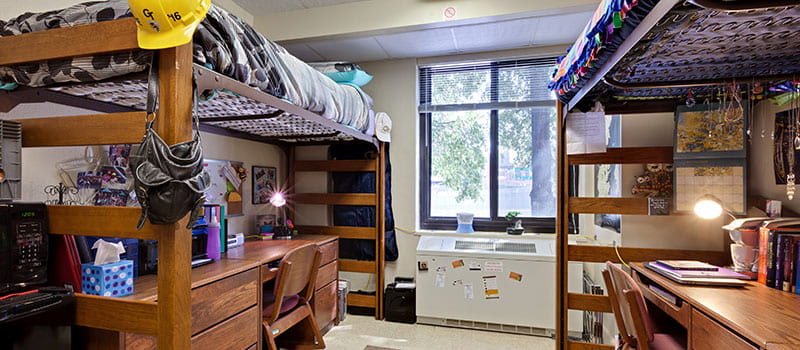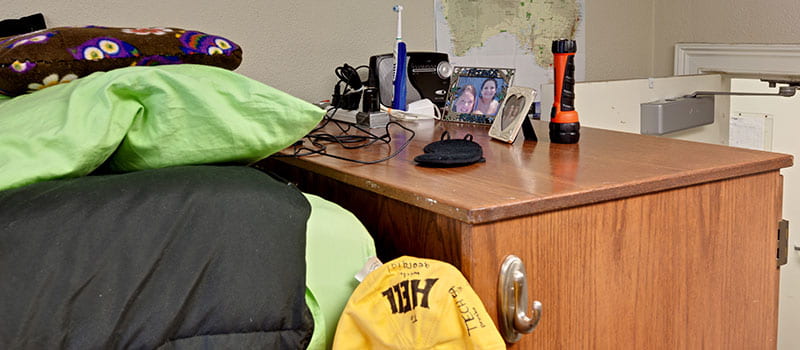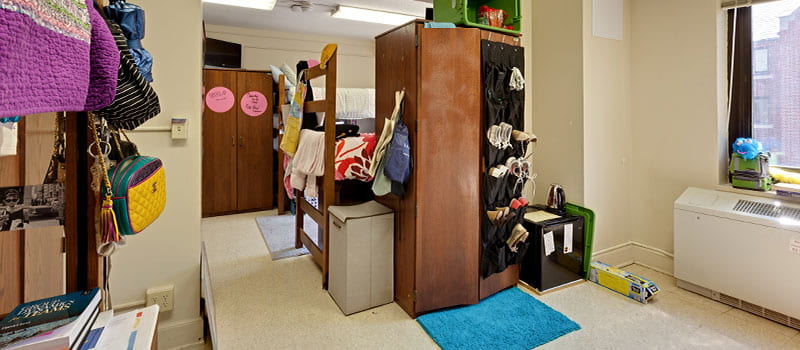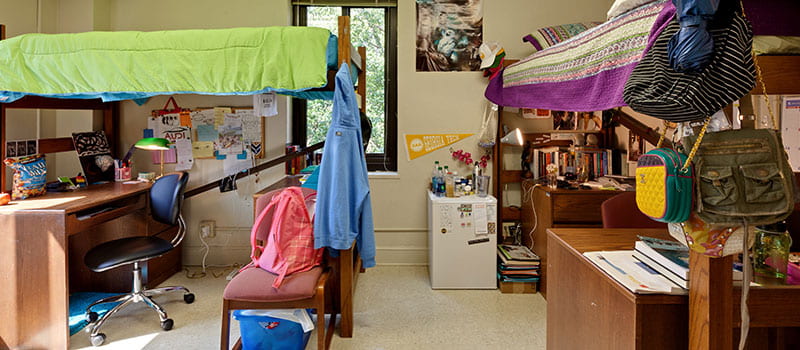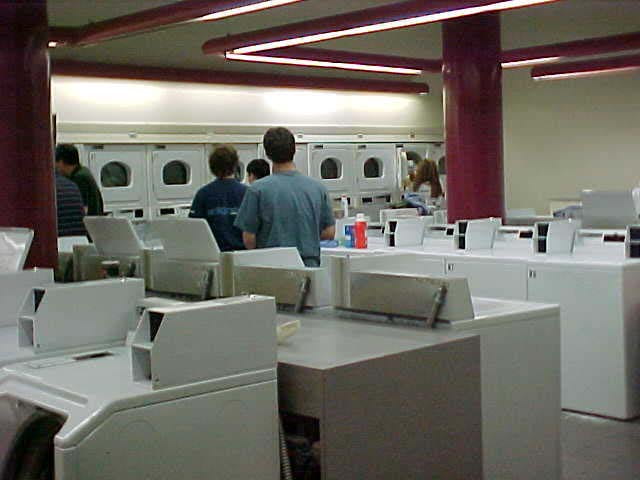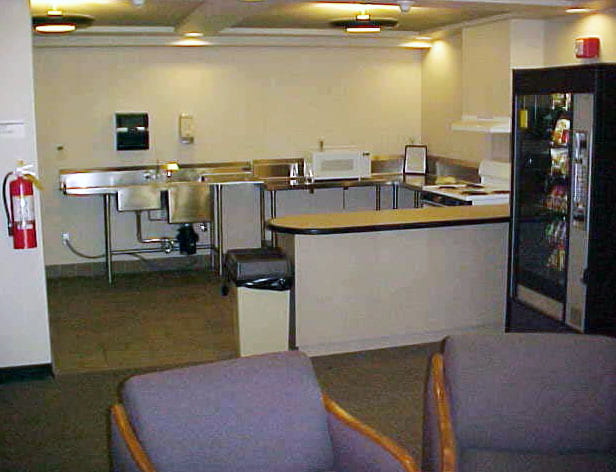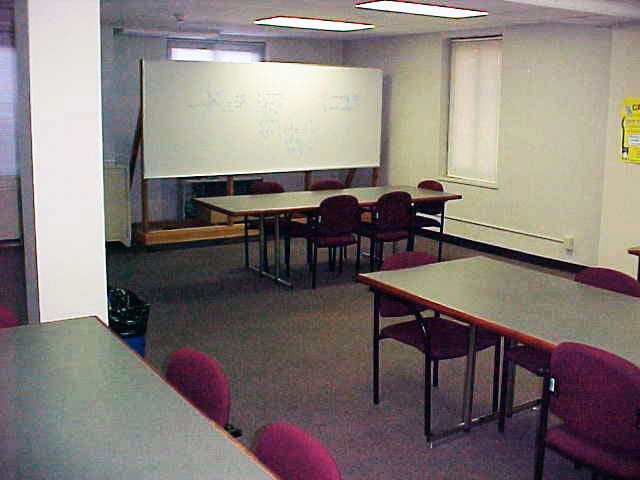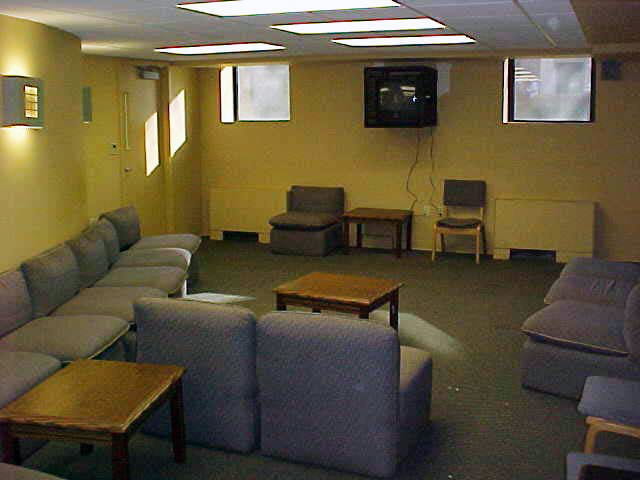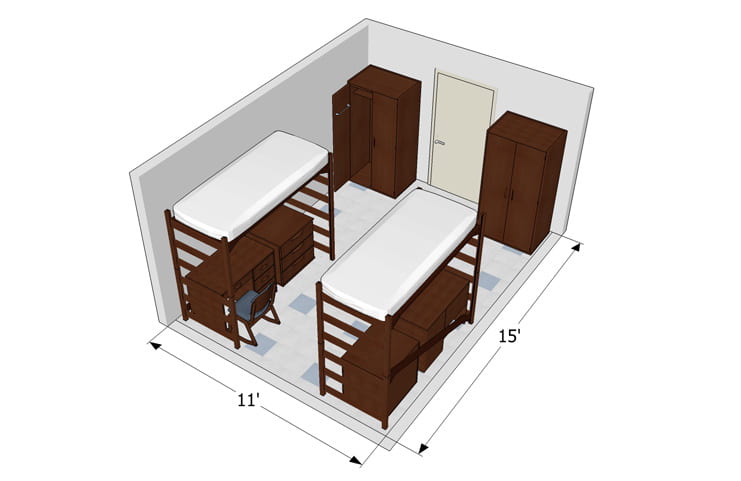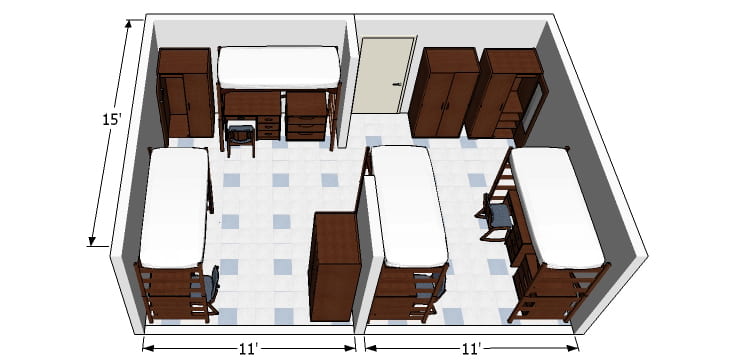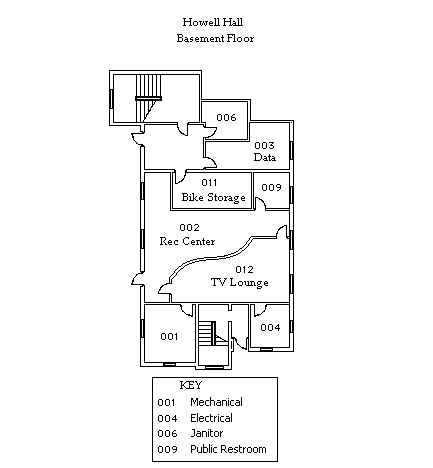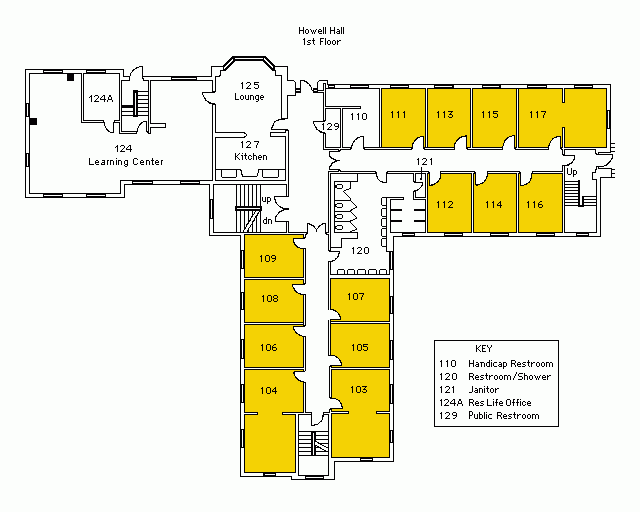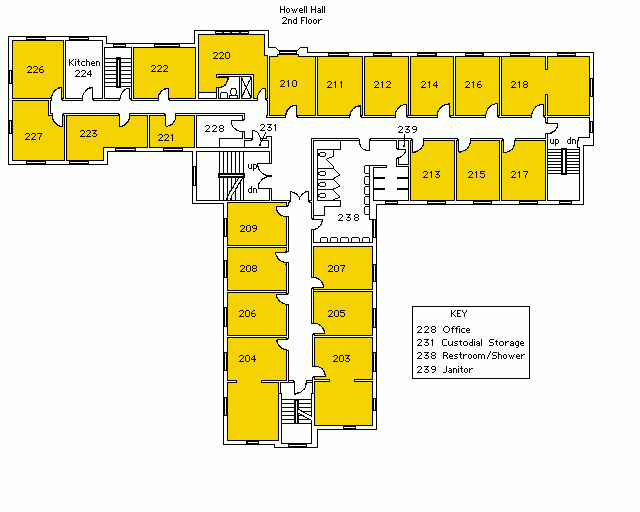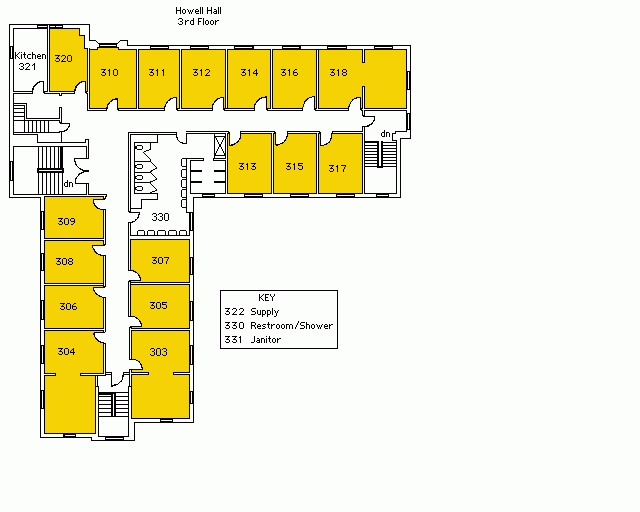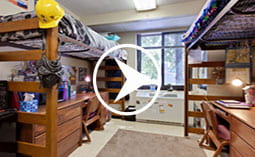Howell Hall (HOW) has traditional two-person rooms with shared bathrooms on the hall. The rooms are furnished with a twin bed (extra-long mattress), desk, desk chair, wardrobe, and dresser per resident. The beds can be independently set up in four ways: low, medium, high, and bunked. There are a limited number of four person rooms (quads) available – 103, 104, 117, 203, 204, 218, 303, 304, and 318. A quad consists of two rooms that accommodate four residents and contains all standard furniture for each resident.
Some rooms may have a slightly different configuration due to design differences and renovations. All rooms will have the same compliment of furniture. However, pictures above are of actual student rooms and may contain additional furniture and decoration provided by the resident.
Howell Hall was built in 1939 and last renovated in 1999.
Building Information
- Address: 640 Williams St NW, Atlanta, GA 30318
- Floor Plans: 0, 1, 2, 3
- Location: East Campus
- Area Office: East Community Housing Office (ECHO)
- Style: Traditional
- Program: Freshman Experience(FE), Grand Challenges
- Gender: Co-ed
- Bed Count: 123
- Capacity: 2, 4
- Furniture: bed, desk, chair, wardrobe, dresser
- Laundry: Located in nearby Brittain Hall. Monitor laundry progress via Laundry View.
- Study: Studies on floors 1, 2, and 3. Learning Center on first floor.
- Gym: Located on the zero floor.
- Other: Bike storage on the zero floor.
- Elevator: No
- Kitchen: Located on floors 1, 2, and 3.
- Activity: Lounges on zero and first floor.
- Assistant Animals: Allowed
- Evacuation Plan: Download the Evacuation Plan
Viewing Documents
Adobe® Acrobat® Reader® is required to view documents and forms on the Housing site. This is free software you can use to read and access the information contained within PDF files.

